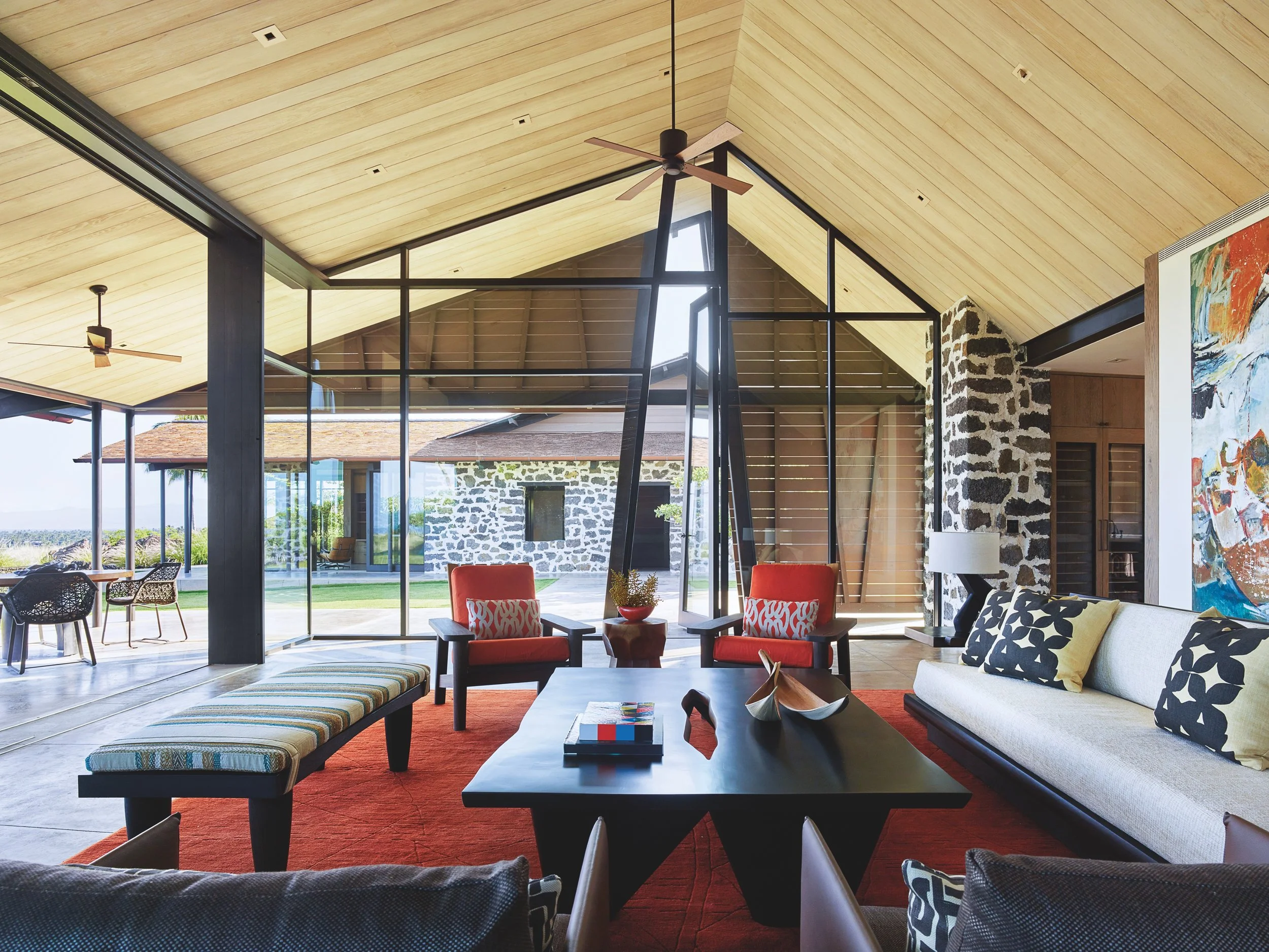Lily of the Valley








Step through the low gates made of wood and steel along Makani Eka Place on Hawai‘i Island and you’ll find yourself on a curving cement path, weaving around chunks of hardened lava flow and native grasses that have emerged from underneath. At the end of the walkway, you are received by a complex of subtle yet distinctive structures seemingly carved out of this rocky terrain overlooking the North Kona coast. It’s one single home spread across four separate hale, with independent areas that span a kitchen, combination master bedroom and office, guest suites and rumpus room. All of it, interconnected through a myriad mix of airy exterior spaces—from a chic koi pond, stone fireplace, dining banquette, spa, swimming pool and bocce court in the home’s extended communal courtyard to the swathes of concrete flooring that bridge each building and form a network of outdoor hallways connecting standalone rooms.
“We think of it as a village,” says Walker Warner Architects principal Greg Warner, AIA, LEED AP. “Instead of creating another prototypical resort home, which are everywhere, we explored buildings from Hawai‘i’s history—everything from ancient fishing villages to territorial buildings of the plantation era—to help inspire ideas for what appropriate architecture in this area could be.”
Research led the Walker Warner team, spearheaded by project architect David Shutt, to nearby Kailua-Kona and Moku‘aikaua Church, the oldest Christian church in Hawai‘i. Moku‘aikaua’s stone masonry walls have held up against buffeting winds and the salty sea air for more than 200 years. “We wanted our buildings to feel better as they got older,” Warner says, citing the importance of building materials able to withstand the elements and age with grace, including locally sourced basalt, cedar, steel and “cowboy” concrete. The natural imperfections of these weather-resistant substances would allow a home to fit right in alongside the rugged beauty of the environment around it. “Moku‘aikaua church in Kailua, with its skilled stonework and what I call the ‘salt-and-pepper’ look, helped inspire Makani Eka.”
So too did Lapakahi, a Native Hawaiian village in North Kohala used by ancient maka‘āinana—fishermen and farmers—and comprised of shared structures, including a historic house, water well, religious heiau, thatched-roof enclosures to store canoes and assorted other hale. Traditional Hawaiian villages, such as Lapakahi, were typically organized in loose clusters and helped influence both Makani Eka’s 1.5-acre site layout as well as its architectural style. Steep-pitched roofs, canted steel columns and rhomboidal window and door openings all “represent a contemporary interpretation of early Hawaiian hale shelters,” says Warner. “They’re like modernist lean-tos ... And each individual little hale has their own purpose that relates and talks to one another.”
Leaving (literal) room to create a dialogue between spaced buildings is unconventional for most luxury properties, especially on an oceanfront lot, which traditionally favors the construction of one large house that can serve as a singular centerpiece. But Makani Eka is unique. This parcel was formerly ranch land and an old jeep trail once ran through the space and down the hill, to Kua Bay below. “There’s a tradition here that you can’t disturb the path of ancestors,” Warner says. “One of the ideas we talked about was to let that flow continue ... That’s part of the history of this place.” Leaving an open path through the middle of the compound not only created something of a central spine to help architects balance the flow of the property, but it also broadened the scope of the home, allowing each building to feel the circulating tradewinds and take in views of the Pacific Ocean.
To ensure that outside spaces flow seamlessly to inside, each hale merges elements of both. The indoor kitchen leads to an alfresco dining pavilion, the koi pond in the courtyard becomes a focal point between the main living room and master bedroom and the guest suites open onto concrete-walled private courts and secluded bathing nooks. Much of the casual furniture features “indestructible” solution-dyed acrylic upholstery curated by Marion Philpotts-Miller of Philpotts Interiors, who sought to capture the home’s adventurous nature. “The use of color is very playful and dynamic,” says Philpotts-Miller. “Because the architecture is so thoughtfully put together and there’s so much natural texture, we didn’t need to load up the interiors.”
For Makani Eka, Philpotts Interiors’ selections include an Eero Saarinen tulip table, a Charles and Ray Eames lounger, a mounted art piece made of custom surfboards and an assemblage of Christian Liaigre furnishings, such as an oak lamp, sofa and wenge lounge chairs. These pieces provide colorful accents without overpowering the home’s gentle design elements, including reddish-brown stained sapele mahogany window frames and gliders, bleached Douglas fir ceiling slats and smoothly honed Carrara marble for the kitchen’s island and table. The master bedroom is grounded in a gradient of timber tones ranging from the mortared lava rock exterior, whitewashed wood wall paneling and a walnut bench. Yet, the space is also kept light via white walls and headboard, a sky-blue rug and throw pillows. Pacific red cedar comprise the cladding and roof shingles overhead while below, stained and lightly polished concrete flooring keeps the ground cool during the day. Outside, a lush, carpet-like lawn and light trees embraces guests passing through the courtyard, thanks to the meticulous design of Hilo-based landscaping consultants David Y. Tamura Associates.
“Altogether, Makani Eka is an interesting, versatile collection of buildings on the Big Island. It’s a beautiful home but it’s not some peacock; the colors are muted and the entire home is intended to be relaxing—and seamless,” Warner says. “Whether you’re one person or you’re among several families, there’s sanctuary because everyone has their own space here. Then you come together, whether in the kitchen or the courtyard or the big lanai. This is a place for gathering.”
