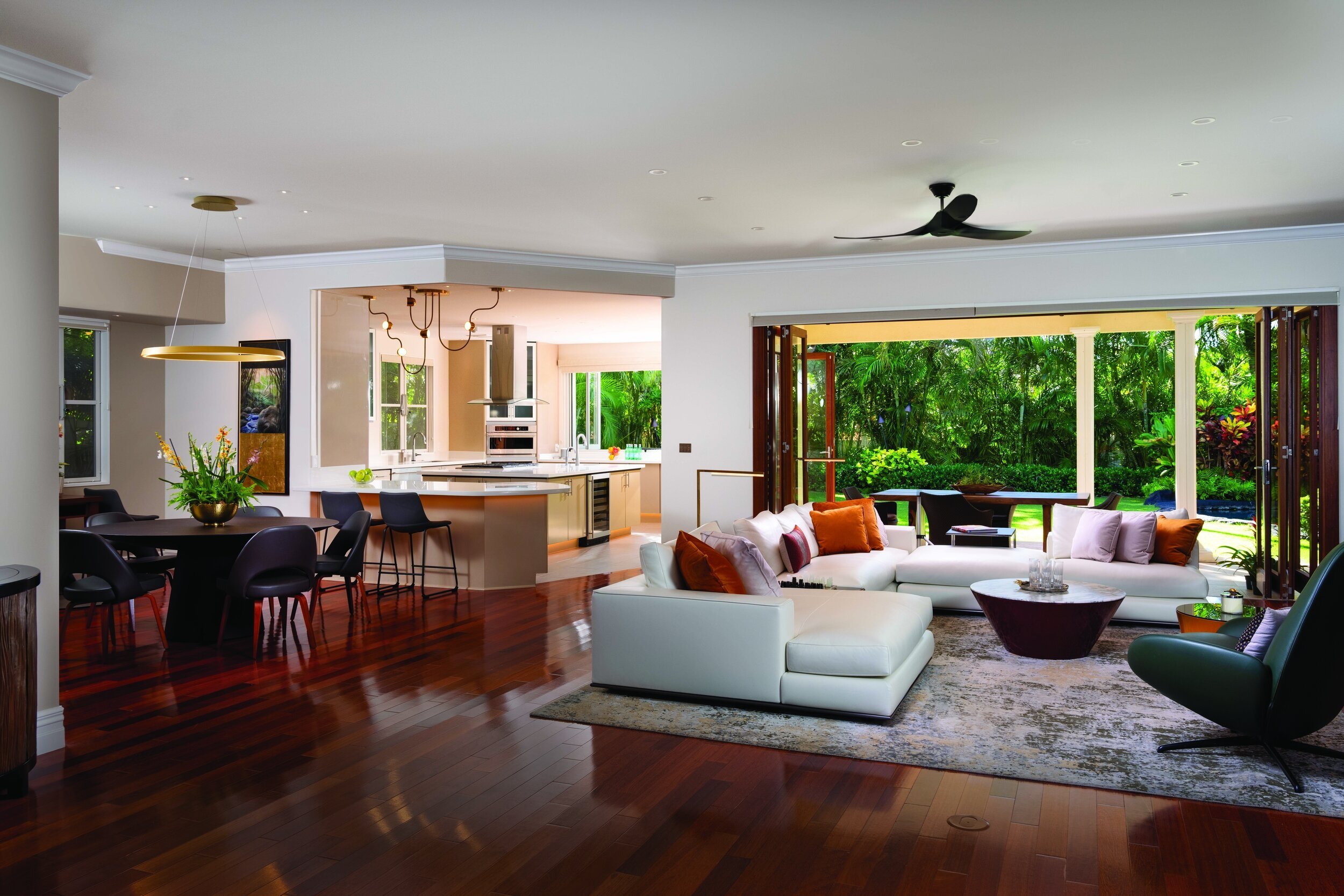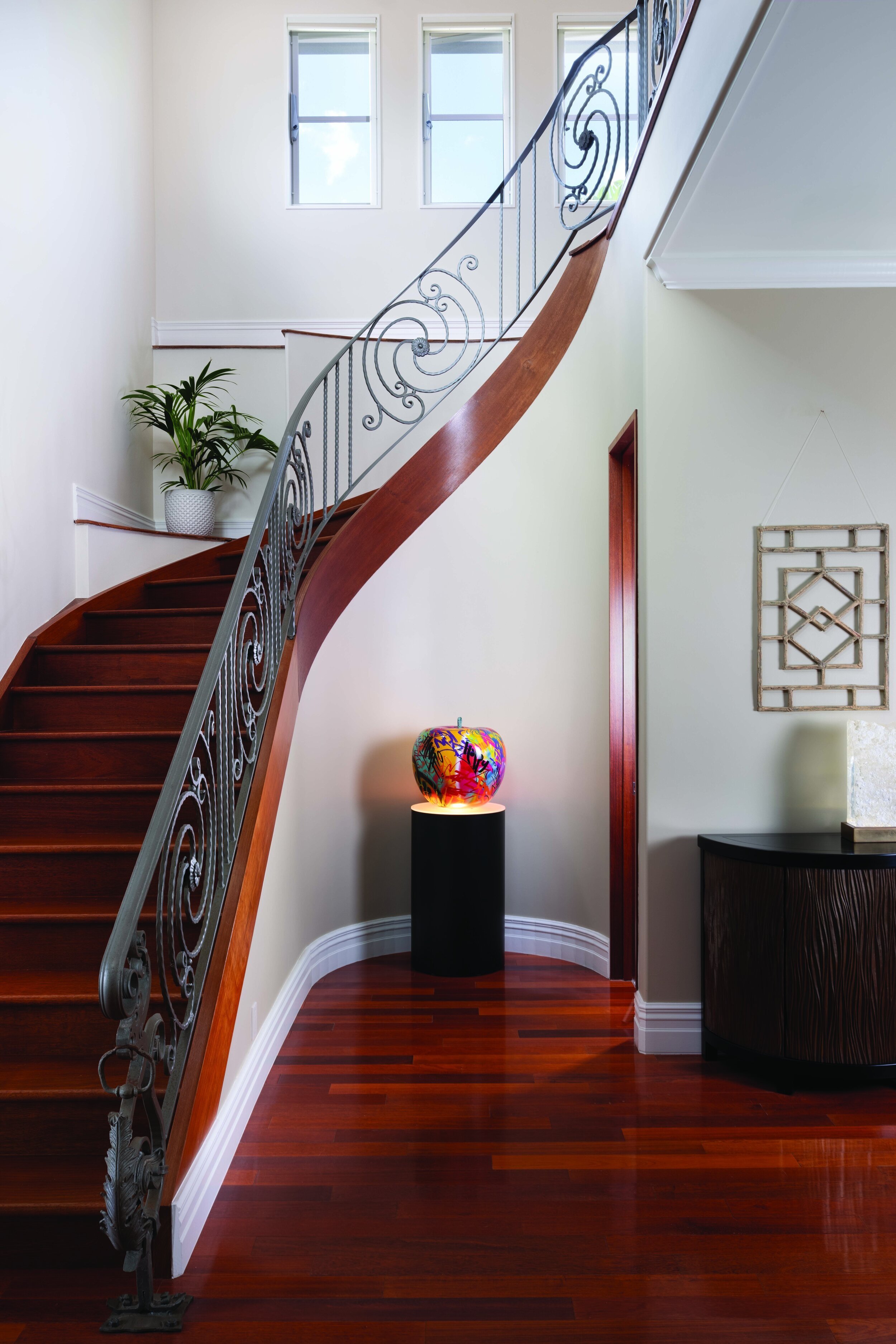Curve Appeal






When Ron Kreigsman and Munehiro “Mune” Tanaka decided to move from their Waikīkī condo, they were looking for a home in a quieter neighborhood with a stronger connection to the outdoors. Somewhere their faithful dog, Gabby, could play and safely run around the yard. “We would not have moved without her,” Kreigsman says of the Shiba Inu pup who is never far from the couple.
Luckily, one particular home in Kāhala had everything they were hoping for: elegant interiors, spacious show kitchen, a garden, pool, “and not a single hallway,” says Kreigsman. The result is a house that’s open without feeling empty. Perfect for hosting dinner parties on Friday nights. Or friends and family over the weekend, thanks to two guest bedrooms on the ground floor. (The primary bedroom is located upstairs, giving everyone ample room of their own.)
Although Kreigsman and Tanaka brought over some furniture from their previous apartment, it wasn’t enough to fill this 4,000-square-foot home. This is where Dian Cleve comes in. As principal at Hawai‘i Modern Architecture and Interior Design, she has more than four decades of experience creating the perfect look for homes in the Islands.
“When [Kreigsman and Tanaka] were looking at homes, someone described this one as being all about light and art. They really hit the nail on the head,” Cleve says. “There’s a quiet elegance here.”
Cleve took the couple to Los Angeles to scout furniture. “This way, they could respond to what they liked. Traveling together gave me a better sense of how to guide them through this process,” says Cleve.
The first purchase they made was a rug for the living room, with dark green, soft gray, and scattered gold throughout. Together, they also selected a low white leather sofa by Minotti and a modular entertainment center in dark green lacquer with black and white Italian marble. A low cranberry lacquered coffee table and sunflower yellow side table complement one another, while their twin cone bases match the bigger pedestal base of the home’s main dining table. (One parent is serving dinner while the kids play in the living room.) A dark green lounge chair and contemporary floor lamps round out their selections.
Green would become a recurring theme for this Kāhala home. On the front doors and foyer ceiling, a dark green adds richness, especially in contrast to the red-orange Brazilian cherry wood floors custom manufactured in Los Angeles and the yellow warmth of the light temperature set at 2,700 degrees Kelvin, instead of the more traditional off-white 3,000 K.
The lighting system was also custom built, with upwards of 160 unique lights installed in the ceiling alone. “Our lighting designer, Sean Agosta-Bidleman, works in the entertainment industry. So his approach to lighting is different and more dramatic than someone who might be an electrical engineer, for example. The mood here is magical, especially in the evening,” Cleve says. Though the house has good bones and a great floorplan, it had to be completely rewired for low-voltage lighting and other modern updates. Almost as soon as Kreigsman and Tanaka moved in, they moved out again for four months while the ceiling was demolished and an all-new lighting system was installed.
The good news is this gave Kreigsman, Tanaka, and Cleve time to conceptualize artwork for the home. Paintings by Pegge Hopper and Mark Kadota adorn the bedrooms and bathrooms while an abstract piece of raku-fired stoneware by local ceramicist Kenny Klicklighter greets visitors at the front entrance. Several iconic objects highlight Kreigsman and Tanaka’s passion for Asian art. A glowing crystal lamp and bronze repoussé chest were made by Chinese-American designer Robert Kuo, whose work combines the timeless motifs of China’s Han and Ming dynasties — Buddhist imagery, cosmology, mythology, symbols from the natural world — with Art Deco and Nouveau aesthetics.
Above the chest is a wall sculpture, Chinese Window #64, by painter and mixed-media artist Gorden Cheung. Created from bamboo and pulped pages of the London Financial Times, this piece is part of a series by Cheung in response to the destruction of homes during the urbanization of Beijing and shifting cultural perceptions of territory, identity and a sense of belonging.
In the curve of the two-story stairwell, a beach ball-sized graffiti apple designed by Portuguese street artist Bruno “Smoky” adds a colorful touch of wit and whimsy. Hovering above the stairs is a brushed gold-plated sculptural chandelier, I Lucci Argentati, whose sleek modular form brings to mind a darting school of fish. Especially when paired with the swirling wave-like patterns of the second-story railing, which creates an abstract aquatic tableau in the airspace overlooking the entranceway.
A second family room upstairs mirrors the living room downstairs, complete with a marble entertainment center and outdoor balcony overlooking the garden. Plus a refrigerator with an ice maker. “That good idea was Dian’s suggestion. She said, ‘You might want drinks up here,’” laughs Kreigsman. Both the upstairs and downstairs lānai overlook the lush backyard, an oasis of calm featuring tropical plants, a grotto-like rock pool, manicured lawn and outdoor bathroom, perfect for rinsing off after a swim. Twin outdoor daybeds allow for afternoon naps.
Outside, a nearby grill pit is perfect for hosting summertime barbecues or holiday feasts. Guests gather around the custom outdoor dining table cut from the trunk of an Acacia, the iconic wide-canopied tree found in savannas across Africa and Australia.
Overhead fans keep the breezes blowing. While, in the evening, special projectors on the palm trees cast dappled lighting across this intimate garden. At night, the home glows. Kreigsman and Tanaka would not have it any other way. Neither would Gabby.
