Back to Life
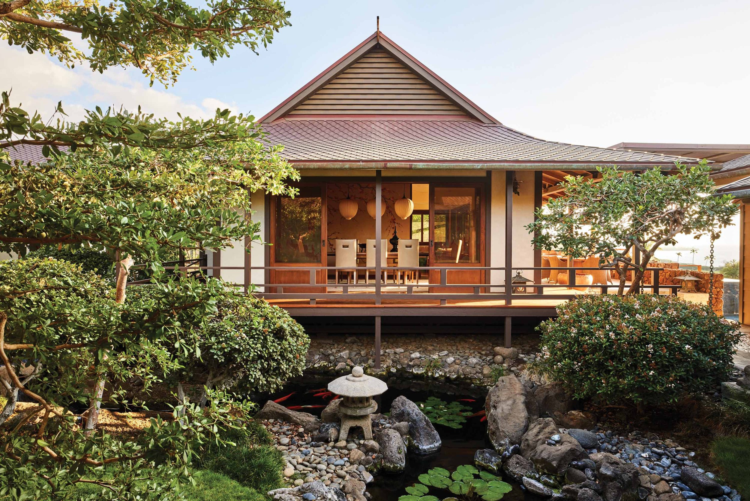
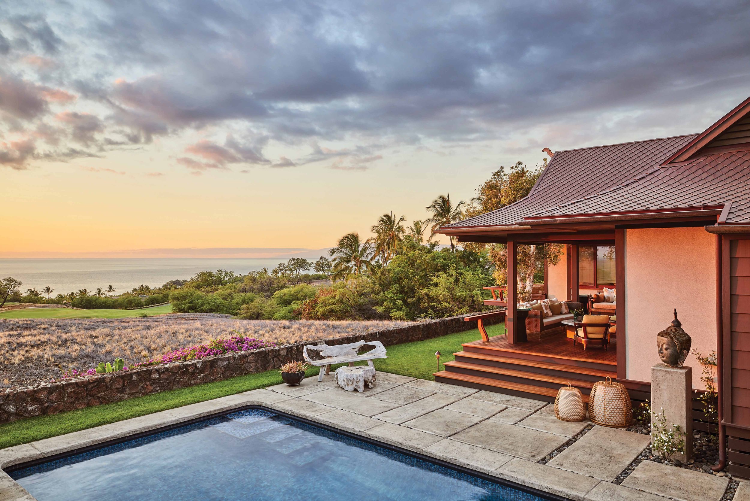

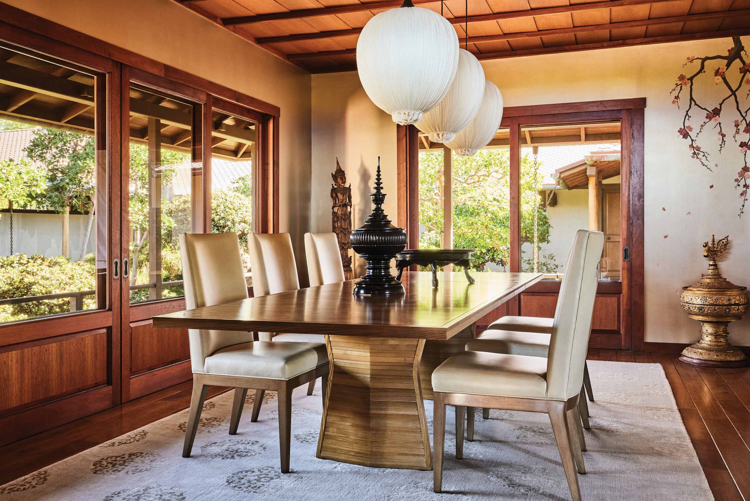
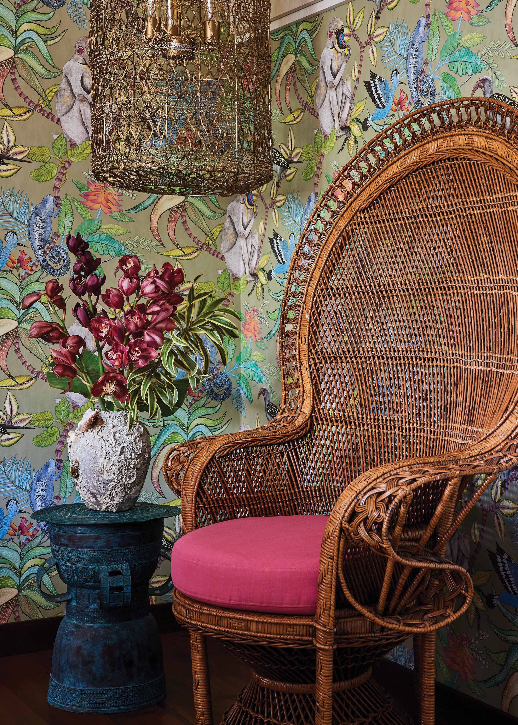
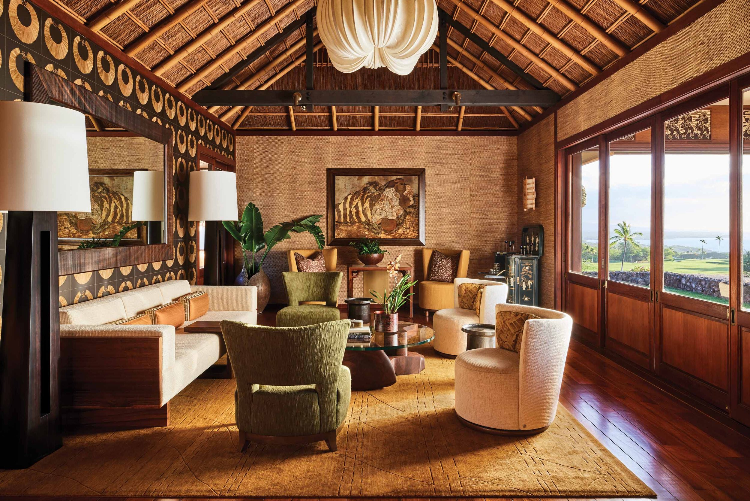
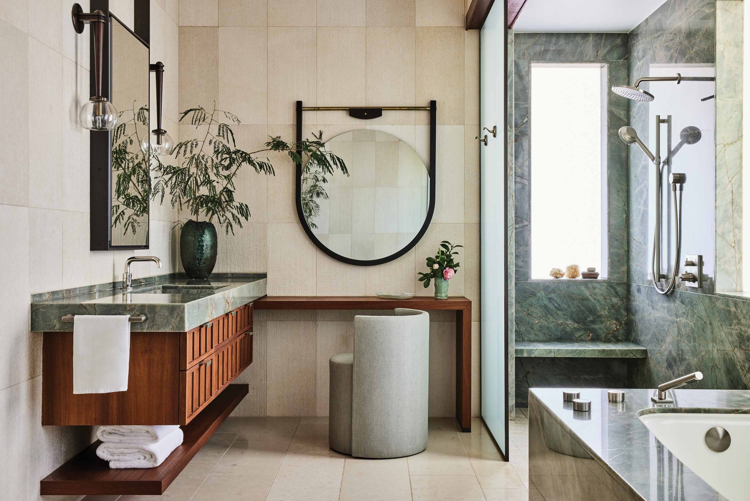
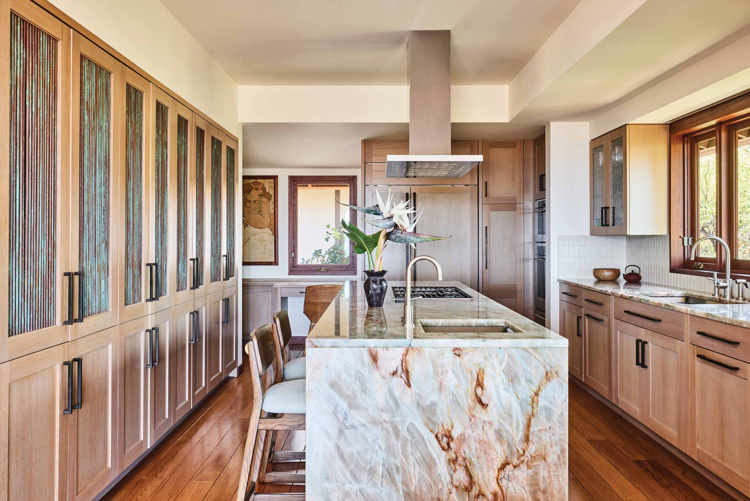
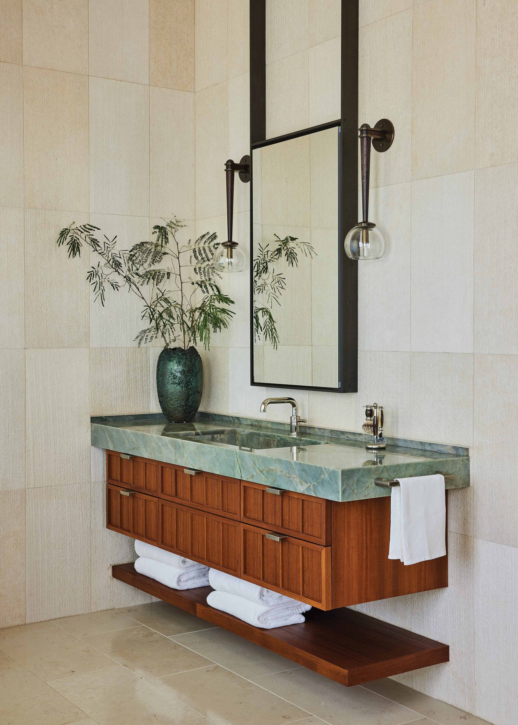
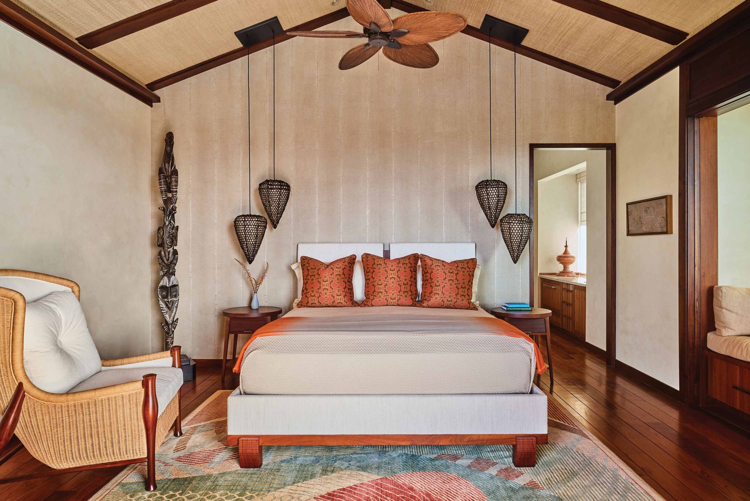
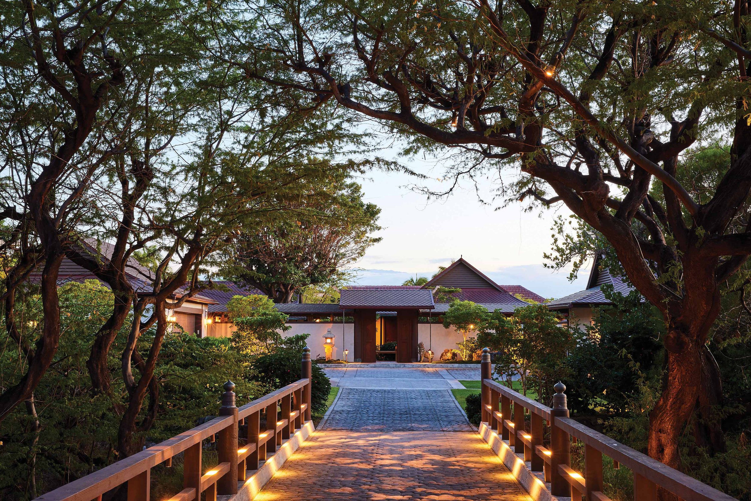
Good bones. That’s what one San Francisco couple saw in a peculiar yet spellbinding home located on the Kohala coast of Hawai‘i Island.
Built in 1979 by a German baron for his mistress, who was also a member of Thai royalty, this property was originally constructed as a Balinese pod house. Where 4,300 square feet of living space — primary bedroom, great room, kitchen and dining area, staff quarters, guest and laundry wing — were spread across multiple pavilions, creating a U-shaped interior courtyard around a tropical garden and koi pond.
The ceilings, floors, windows, shutters and verandas were made of teak wood harvested from old growth forests. Elaborate museum-quality lighting fixtures that had been imported from Germany half a century ago dotted the home and had become art objects in their own right.
Unfortunately, the previous owners had let the property fall into disrepair. Luckily the NorCal couple, whose family home was located in nearby Mauna Kea, were no strangers to houses weathering difficult conditions. They resisted the urge to tear everything down and start anew.
Instead, they moved in. Living there for a year, the couple developed a greater appreciation for the 1970s design aesthetics, from the distinctive rooflines to exterior flourishes. They fell in love with the property’s unique character. The experience confirmed for the couple what they already knew the home had: Good bones.
However, the process of restoring this historic property to its former glory would require a talented team with an elegant touch. The couple enlisted architect Paige Wilburn, landscape architect David Tamura, and design firm Philpotts Interiors to bring the home back to life. Oak wood floors were cleaned and refinished while structural beams were bolstered without being replaced. In the great room, the aging ceiling was preserved and raised. Walls were enriched with gold Élitis wallpaper adorned with abstract discs.
Philpotts Interiors selected an assortment of Thai, Japanese and Chinese furnishings which harmonized with the owners’ existing collection of Asian artifacts and helped establish a cohesive visual narrative to honor the home’s Bali roots. For example, a hand-dyed Batik painting by Honolulu contemporary artist Yvonne Cheng fit perfectly in the living suite. Meanwhile, Luminense light sconces and subtle Holly Hunt metal floor lamps complemented the antique existing lighting fixtures.
In the dining room, a wool and silk rug created a sound-absorbing base for intimate conversations held around an expandable McGuire dining table with comfortable leather high-back chairs. Each corner became home to striking antiquities, including statuettes and large vases. Coupled with the hand-painted cherry blossom mural on the canvas-draped walls and the Aqua Creation silk lanterns hanging overhead, the vibe evokes the feeling of being in a silk jewel box overflowing with treasures.
Although the dining room might have the quiet majesty of a Japanese tearoom, the kitchen received a modern overhaul. At the heart of the room is a spacious island crafted from durable slabs of quartzite stone, perfect for food prep behind the scenes or doubling as a chef’s table for entertaining guests, thanks to the addition of twin counter stools by McGuire. A full wall of custom cabinetry boasts copper inlay panels — and cleverly conceals a pull-out coffee station (as well as a television).
More custom pieces can be found upstairs in the primary bedroom, from the king-size bed crafted by Paiea Millwrights to the Mustique Sedan Chair handwoven with Danish cord atop rich walnut legs. Teardrop chandeliers add a playful touch, casting mesmerizing patterns and a warm glow throughout the room. Gathering spaces throughout the home feature mobile bars inspired by Tansu, traditional Japanese storage cabinets that resemble stacked boxes of descending size popularized in late 19th-century Japan.
Outside, landscape architect Tamura cleared overgrown foliage and reestablished the visual lines that ensured a seamless connection from indoors to exterior spaces. Outdoor breezeways, accessible by sliding doors, were buttressed with freshly sanded ‘Ōhi‘a wood poles for support. These airy passageways led to a reimagined interior courtyard modeled after a traditional Japanese garden. Which further lends an ambiance of serenity and simplicity.
A meticulous restoration added a much-needed refresh to this historic home on the rolling hills of Big Island. Reimagined architecture and interiors helped save what might have otherwise been a demolition site. Instead, this eclectic property has become a welcome destination for family, friends, and entertaining, nestled somewhere between Mauna Kea and the Meiji Era. From Berlin to Bali and back again.
