Round Top Modern
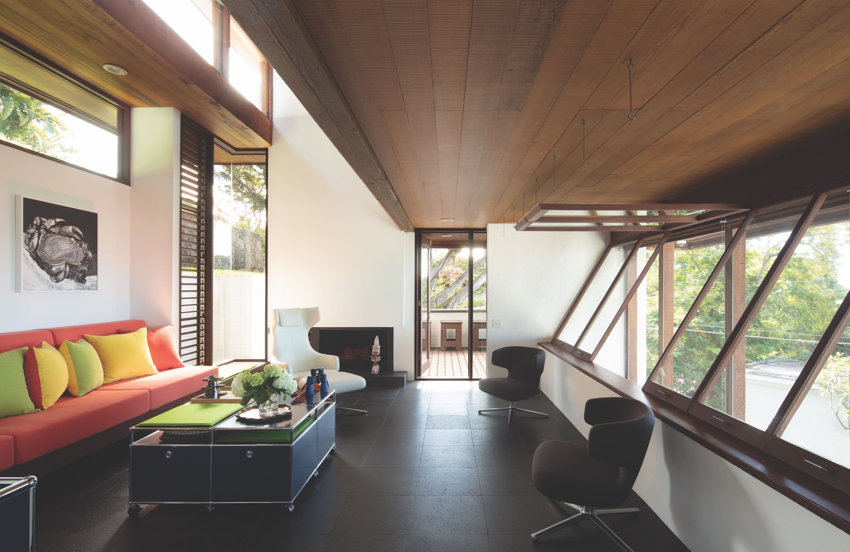
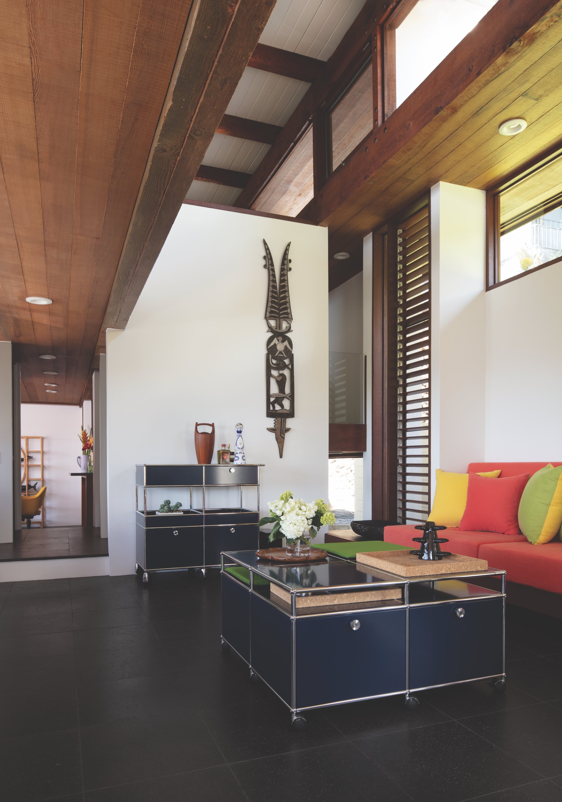
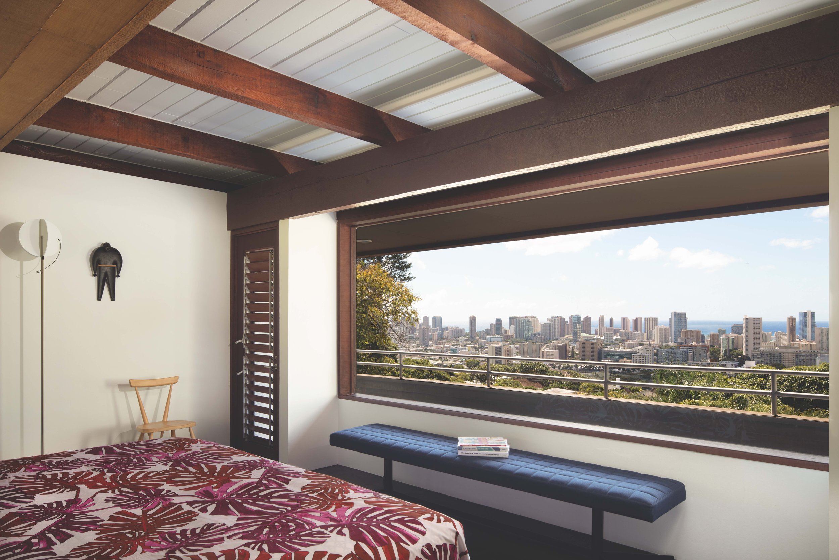
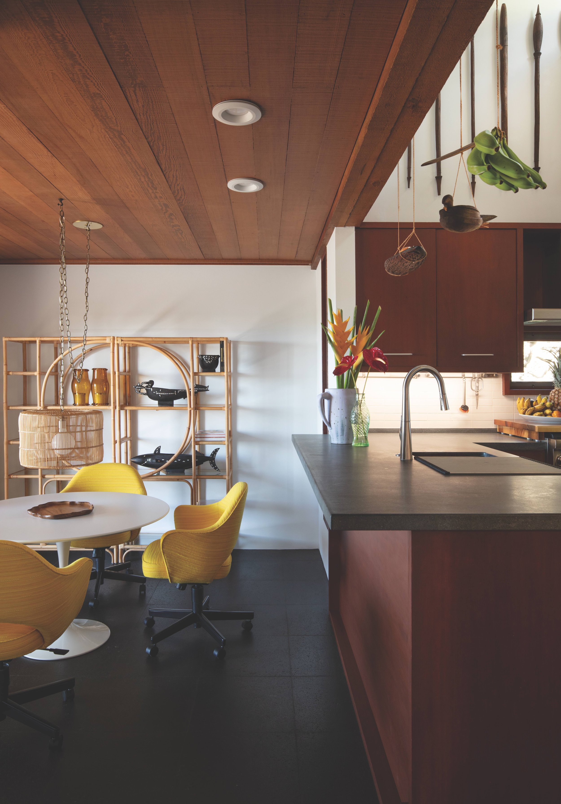
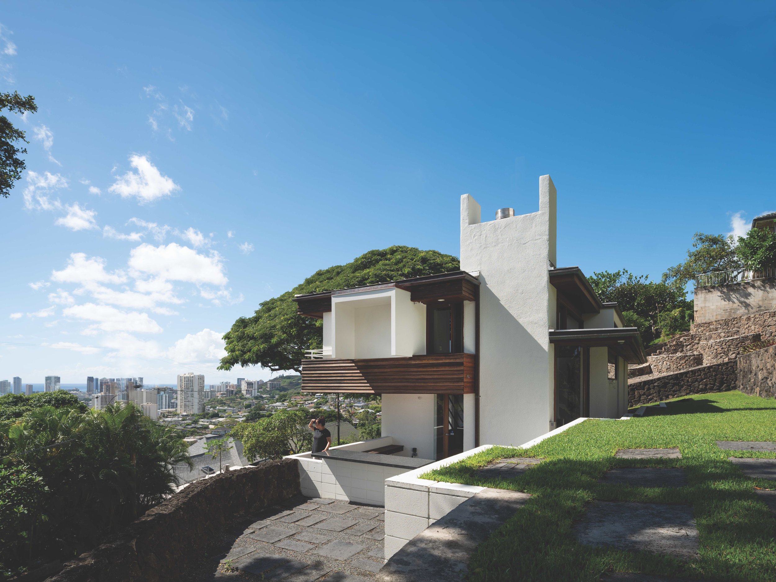
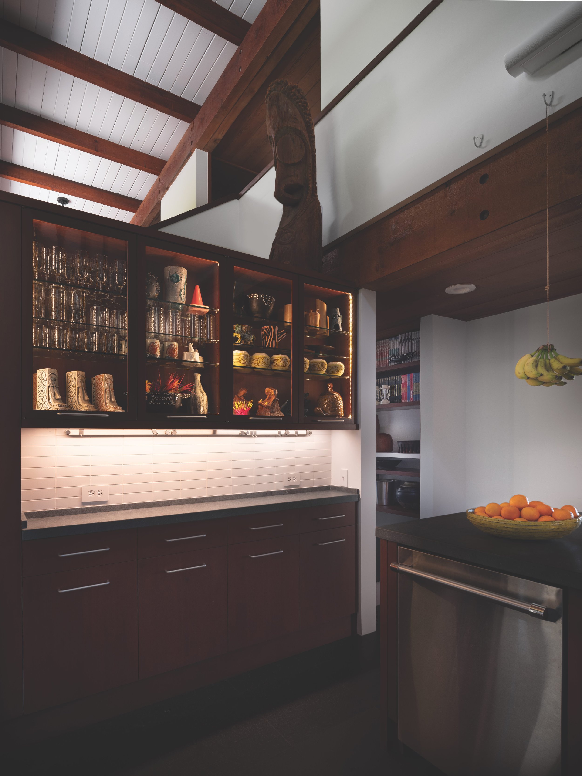
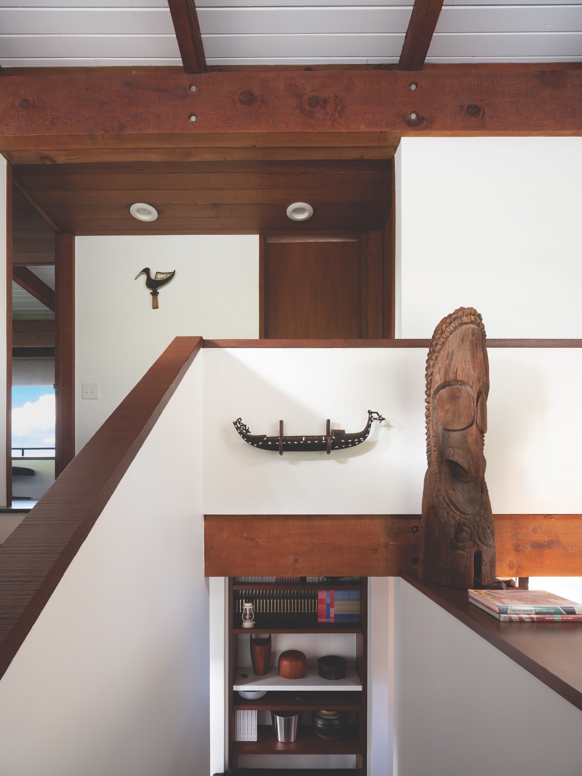
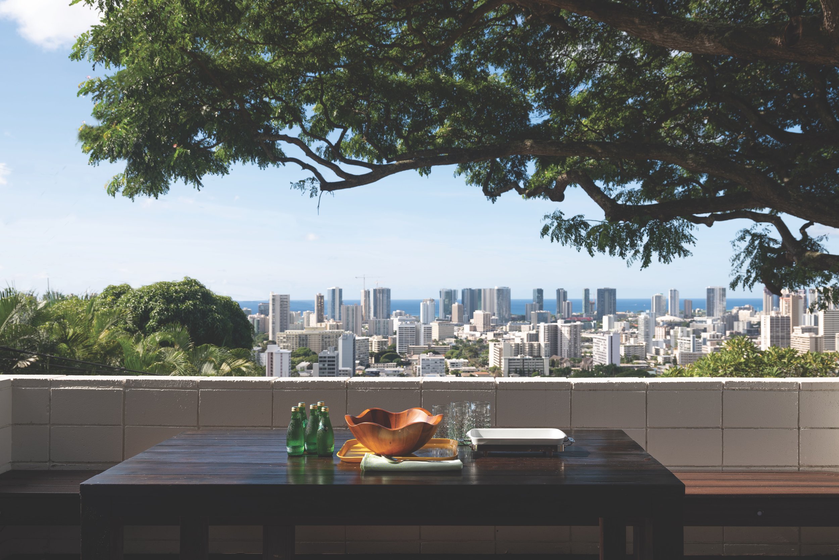
Imagine “brutalist architecture” in Hawai‘i and any number of iconic structures may come to mind: The Financial Plaza of the Pacific. The 17-story Pan Am Building near Ala Moana Center. The jagged-ribbed American Savings Bank Tower at Bishop Square. Through its bold concrete forms and unrefined textures, brutalism has been a staple of local architecture since the late 1960s, imbuing some of Hawai‘i’s best known civic buildings, from hospitals to power plants, with a sense of durability and strength. Brutalism is often seen in public institutions; when this architectural style is applied to private homes, the outcome is sometimes moody and intense, resulting in the type of elaborate fortress where a brooding James Bond villain might reside. But combine the tenets of brutalism — dense slabs, natural materials, powerful geometric shapes — with tropical modernism, which emphasizes openness, high ceilings, strong ventilation and easy access to the outdoors, and the effect can be sophisticated yet sublime.
Such is this multi-level home perched on lower Round Top Drive, the one with dramatic views of downtown Honolulu, where curator, writer, and producer Rick Kinsel works and spends time when he’s in Hawai‘i. As president of the philanthropic Vilcek Foundation, Kinsel oversees national programs that help raise awareness of immigrant contributions to American society in the arts and sciences. “I have been coming to Hawai‘i devotedly since the 1990s. When I started the Vilcek Foundation in 2000, I was determined to find a way to make meaningful contributions to the state,” says Kinsel, whose support in the Islands has extended from museums to films to academic research.
For more than a decade, he also wanted to buy a home in Hawai‘i. But Kinsel’s criteria baffled realtors: He sought a house with architectural integrity (one that was ideally on the state’s historic register) which was built in the 1960s or ’70s (“Attribute this to nostalgia and being a child of the era,” Kinsel says), but designed in the style of tropical brutalism rather than traditional mid-century modern homes, known for having muted angles and gentle vibes. “I also didn’t want to undertake a renovation or attempt to add a house to the historic register, even though that is exactly what happened,” says Kinsel.
After going through three realtors, Kinsel connected with Diane Ito, who showed him the house on Round Top. Built in 1973 by W.B. “Chip” Detweiler, this property was intended to be the architect’s personal home after years of designing commercial buildings around Hawai‘i. (His most notable project is perhaps the Airport Center, with the mural of a breaching whale on one side.)
Kinsel immediately fell in love with the home’s original features, including its dynamic exterior visage, minimal lighting, windows smartly angled to optimize views while limiting glare, ventilating clerestory windows that channel the constant cool winds, and the striking vertical planes in the loft-like living room and kitchen. Beneath the home, a roughly 10-foot by 10-foot concrete bond beam anchored the structure into the old lava mountainside — a crucial decision for a house situated on an ever-shifting black sand slope that’s 50 degrees or so, which helped the building age well over the past half-century. “This house is unlike anything I’ve seen; it was just too cool and unusual to pass on,” Kinsel says. “It’s stone, concrete, wood, stucco … that’s all. Nothing is hidden or disguised to look like something else. There’s no molding. No trim. It is extreme architecture, and I appreciate that.”
However, there was work to be done. Two previous owners had “modernized” the house by sealing off windows, adding interior panels that divided up the space, and installing gigantic mirrors, fluorescent lighting fixtures, and drop-down projector TV screens. Outside, the California redwood decks had rotted. The landscaping, which had been carefully mapped out by Detweiler (this home was one of only two known residences he designed), was overgrown and obscuring the outdoor areas.
Kinsel bought the property in December 2020, at the height of COVID lockdown. For the next 18 months, he served as project manager overseeing a meticulous restoration of the home to the architect’s original plans with a team that included Sam Chandler, Dennis Chun, and Lex Allen. Kinsel was able to connect with Detweiler’s former partner, Dian Cleve, who provided support and helped assemble an archive of the late architect’s drawings, photography, and other press materials (including a playlist of songs that inspired Detweiler, such as Judy Collins’ “Both Sides, Now,” and “Oh! Darling,” by the Beatles). Kinsel and his team removed the unnecessary panels, mirrors, fixtures, and even restored the original wiring plan. All 260 wooden jalousie slats and original aluminum strip window levers were painstakingly refinished instead of replaced, while the process also elevated the home’s natural materials, such as Douglas fir, basalt lava stone floors, and lava rock walls.
“Everyone thought I was nuts and that I was making a mistake in removing the improvements of the past owners, until I met Dian. She understood me and the intention to return the strength and integrity of the original designs to the house,” says Kinsel.
In 1978, Sunset Magazine and the American Institute of Architects awarded Detweiler’s dream home with their House of the Year award for the innovative way this brutalist retreat capitalized on its location to access the views, the weather, and for the way the structure integrated itself with Tantalus rather than standing in (brutalist) defiance against it. Nearly 45 years later, the Historic Hawai‘i Foundation awarded Rick Kinsel the 2022 Preservation Honor Award. Not for capitalizing on the original but, instead, for restoring an iconic piece of local architecture and cementing its place in the canon of Hawai‘i architecture. Detweiler would be proud.
