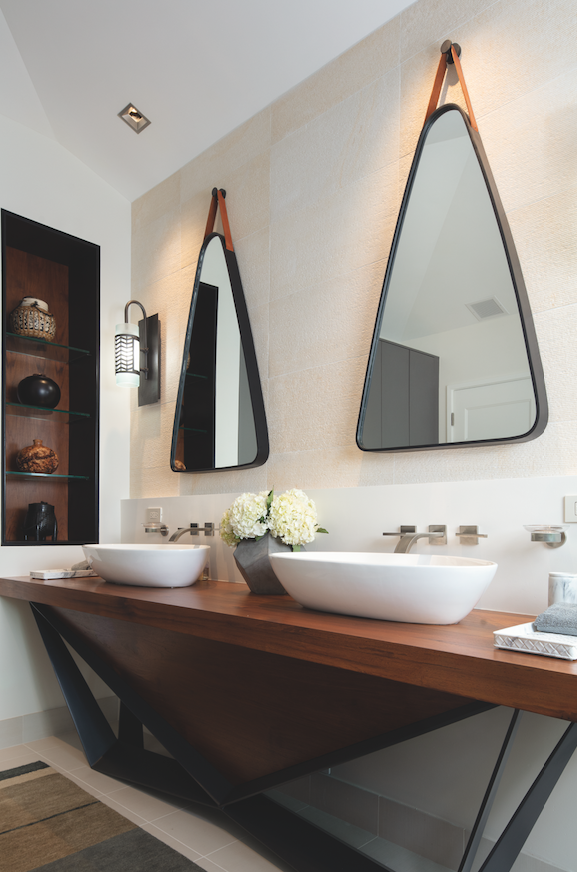Inside Out







When former equity firm managing director Stan Brown and his wife, Nancy, first discovered their Kailua home in 2017, they loved the property, they loved the location, and they loved the ocean and mountain views. The only part of their home they didn’t love was, well, the inside.
“It was a perfect beach house but it was over 15 years old and already felt dated,” recalls Stan. “We wanted this home to be a place our grandkids might one day visit or live in, so we had to bring it more up-to-date.”
The nearly 6,000-square-foot house was originally designed as an old fashioned, plantation-style home. Except it wasn’t actually built during that time period, the early- to mid-1900s. It had been built in the early 1990s, when plantation aesthetics were enjoying a revival in the Islands. In this style, the house incorporated many architectural elements of the former era—such as side lanais, an X-shaped layout with rooms in each corner of the house, and pitched ceilings—which resulted in many spacious yet underutilized spaces.
“The rooms were very boxy. There were these incredible, cedar-paneled peaked ceilings but Stan and Nancy weren’t living in them, and everything was off to the side,” says architect Deborah Rosenblum. “The living roof was off-centered from an overhead skylight so the whole house felt unbalanced. And despite being located right at the water, only a single room opened to a view of the ocean.”
Rosenblum met the Browns while they were interviewing prospective architects to redesign the interior and the three of them quickly hit it off. Although Rosenblum had never designed a residential home before (most of her career had been in hotel design, working on projects including the Four Seasons Ko Olina, the Grand Hyatt Kaua‘i, and the Hilton Waikoloa), her vision of opening up the house to the outdoors, creating a more natural indoor flow, and incorporating recurring design elements, such as hammered copper and blackened steel, resonated with the Browns, who contacted her only a few days after the interview to let her know they had selected her agency, Design | Create Space.
“My approach was not to override the DNA of the house, but to add something unique and assemble a combination of elements that bring delight to home fixtures and details that the owners will have to see, feel, and use every day,” says Rosenblum. For example, incorporating consistent materials through- out the house for a sense of congruity. Rosenblum’s material palette for the house became a combination of metal, wood, and stone. The front door is a semi-circular steel handle that has been beaten and bronzed, while the bathroom vanities are steel and rich teague wood. A nearby staircase is made of hanging steel, notched teague threads, and the final step is a wide stone slab.
“Stairs are sculptural by nature. I wanted going up and down these stairs to be a visual and spatial experience,” says Rosenblum. “And by having multiple iterations of materials throughout the house, you get a sense of simplicity and elegance. Every room is different yet they feel interconnected.”
Rosenblum’s designs removed the unused side lanais in favor of widening the width of the home itself, and expanded the rear lanai into an outdoor space that has become seamless from the rest of the house. Says Stan Brown: “There used to be a big vinyl fence near out backyard pool but the property line went further out beyond that. One of the changes we discussed was getting rid of the vinyl and putting a fence along the property line, which increased the accessible space probably by two-thirds. And from the fence to the house, now there’s a dramatically landscaped area that leads to the ocean.”
“The sequencing of the spacing works fabulously now,” says Rosenblum. “Walk in the door and there’s the hip ceiling plus skylight, with what I call the ‘night time living area’ directly below it. Then beyond that is this outdoor living room, the pool, the lawn, and finally the ocean.”
To bring these new visions for their home to life, the Browns rounded out their remodeling team with Brett Hill Construction as the general contractor (with Erv Lee as project superintendent); Coffman Engineers for structural, mechanical, and electrical fixes; Steve Mechler as landscape architect; Bob Porter as a specialty lighting designer, Bill Reardon as a specialty manufacturer; and Philpotts Interiors partner Holly Boling Ruiz for interior furnishings and artwork.
“We conceptualized the furnishings to be inviting and comfortable,” says Boling Ruiz. “Just as the architecture of the home was designed with approachable spaces in mind that flow together, the interior elements reflect that island modern aesthetic, with soft materials, simple and clean lines to complement the function of the space, and tones of the sky and ocean beyond.”
Bringing together skilled experts in different fields, such as Ruiz and Rosenblum, ultimately yielded a variety of options for the Browns, as collaborative dialogues evolved into other remodeling possibilities. “One thing that we didn’t think of during the development process, but which Brett Hill and Deb’s team came up with after working together for a few months, was to add a deck outside the new second-story master bedroom,” says Stan Brown. “It serves not only as an accessible deck but also opens up a significant amount of light into the main living room and enhances the arrival experience as you enter the house.”
“The key is bring aboard the right people that you can be candid with. Let the pros do what they do best, rely on their knowledge, but also feel comfortable to voice your opinion and agree to disagree if necessary,” Brown says. “You want to keep an open mind and be flexible though, because you never know when there’s going to be great ideas from the creative geniuses on your team.”
