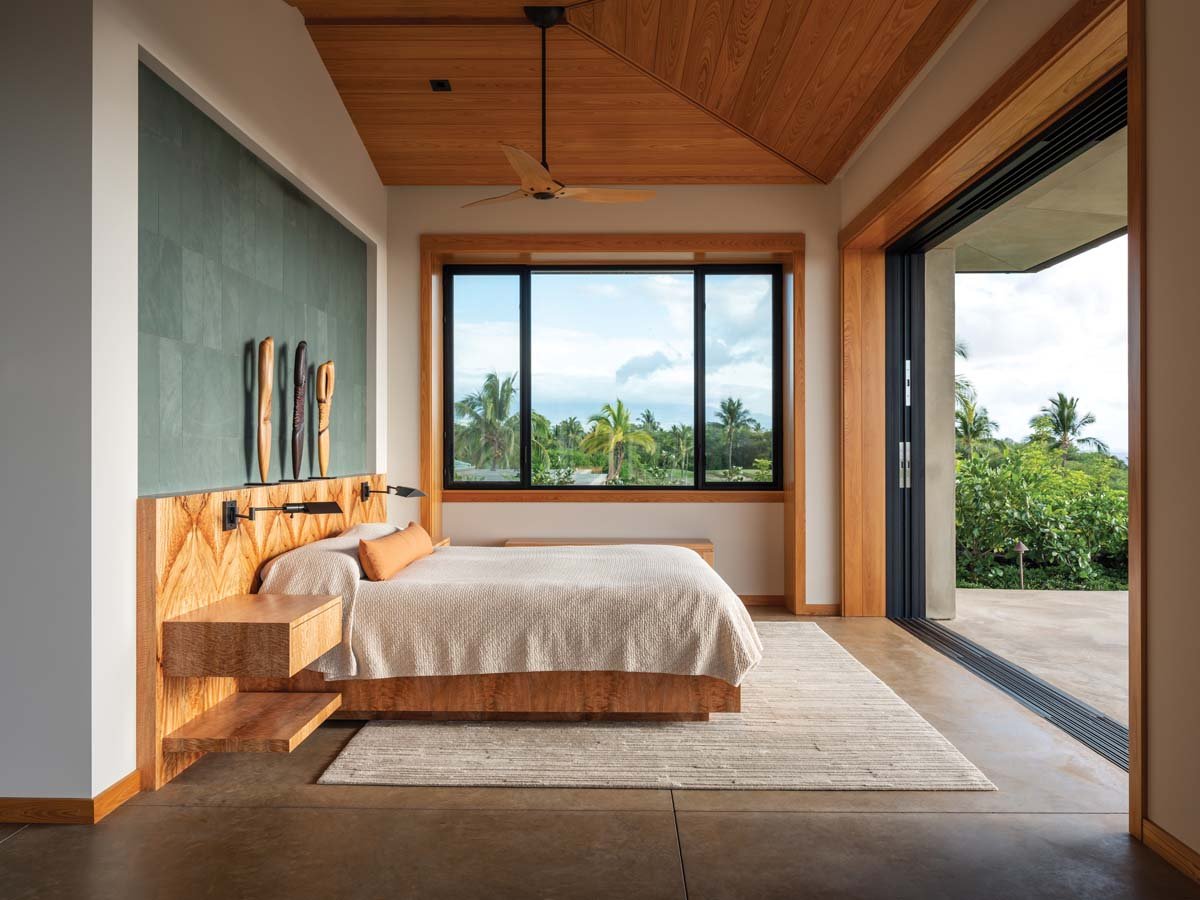How Sleek It Is














Tropical Modernism first emerged in the 1940s as a way to combine modernist architectural principles — minimalism, geometric forms, open floor plans, and functionality above all — with the unique cultures and climates of tropical regions, including Latin America, Africa, Asia, and the Pacific. By incorporating smart design strategies, such as orienting walls to capture natural ventilation or widening eaves to provide shade, Tropical Modernism allowed structures to retain the visual identity of the Modernist movement while adapting to environments that could be overly hot and humid.
The leeward side of Hawai‘i Island is one such environment. Here, arid weather prevails for most of the year, save for the occasional light shower and Kona winds. Although these conditions made for rugged mountains and golden beaches on the west side of the island, it also means an abundance of sun and wind.
So when architect Mark de Reus of de Reus Architects was approached about creating a casual and fun family beach house in Ke‘ei on Hawai‘i Island’s leeward coast, his firm embraced the tenets of tropical design, modernism, and minimalism to create a holistic space of simplicity and spaciousness.
“One of the exciting things about designing is the opportunity to distill ideas down to their essence,” de Reus says. “The philosophical approach here was to have this design achieve minimalism through simplicity and restraint.”
Elevation was initially a challenge. Not with the home’s location atop a hill but from the previous occupant, who had cut off the top of the hill in favor of creating a building pad that artificially raised a portion of the property by nearly 10 feet to accommodate an office.
In order to re-naturalize the property, the de Reus team partnered with Hilo-based landscape architect David Y. Tamura to reimagine the environs surrounding the home. Tamura established a drought-resistant garden filled with assorted cacti, succulents, and other compatible plantings that could thrive without requiring heavy rainfall, as well as a berm to form a new hilltop that could provide privacy from neighbors.
“David is fun to collaborate with because he always understands the architectural vibe,” says de Reus. “He and I usually discuss the philosophy upfront before we do the designs together. We’re always on the same wavelength.”
For Hale Ke‘ei, de Reus and Tamura envisioned asymmetrical and angular design elements to counterbalance the property’s airy, natural atmosphere. For example, the main entrance is a winding incline driveway that leads to a compact auto court while a dramatic rock wall leads to the front door. A triangular water feature on one side of the house aligns with a sleek infinity pool on the other side of the house, perfect for swimming laps or as a visual amenity whose vanishing edge cleanly reflects the Pacific Ocean on the horizon.
The house itself is an open floor plan that spans four-bedroom suites, a fitness center, and office across 4,446 square feet. The multifunctional kitchen serves as the heart of the home, with a layout that features both an island and a peninsula, perfect for easy food preparation, casual dining, and entertaining. Pocket doors disappear to create a breezy corridor from the outdoor grill deck, through the hybrid dining and living spaces, to the covered lanai. The edge of the property comes to a point at an intimate fire pit oriented towards Haleakala on Maui.
“It’s a sweet little spot where people can go to warm up after the pool, watch the sunset, maybe enjoy a cocktail,” de Reus says. “This property is easily adaptable. A lot of times, it’s just the husband and wife there, but the home can function when extended family or friends arrive.”
The interior spaces were also designed with direction in mind: The main residential areas and the prime bedroom is positioned on the property’s west side to capture the best views of the coast, the beach, and the sunset. The guest rooms and garage are situated efficiently along the southern property line to maximize space and access.
Despite being open to the elements, Hale Ke‘ei is not vulnerable to them. “When the wind blows, it picks up salt from the surf spray and blows it up against the homes in this area. This location is actually considered a harsh coastal environment,” says de Reus. To mitigate these potentially deteriorating effects, materials used were reinforced and damage resistant.
The folded, origami-esque hipped roof is made with copper and standing seam metal, the black aluminum doors are anodized with a protective oxide layer, and the Fleetwood windows are energy efficient and resilient. Inside, the countertops and kitchen island are made of sea pearl quartzite, the assorted tiling and backsplash is durable Fireclay tile, the plank ceilings are Bald Cypress, and the floors are made of concrete. Interior design elements were sourced by Fatima McNeil of FDG Design Group.
“A big part of our task with many tropical homes is finding natural ways to merge the indoors and outdoors,” de Reus says. “By carefully considering layout, we can capture certain views or take advantage of the wind and sun.”
Decisions like these help create the character of a home, whether that’s tropical, Modernist, minimalist — or, like Hale Ke‘ei, something striking and all its own.
